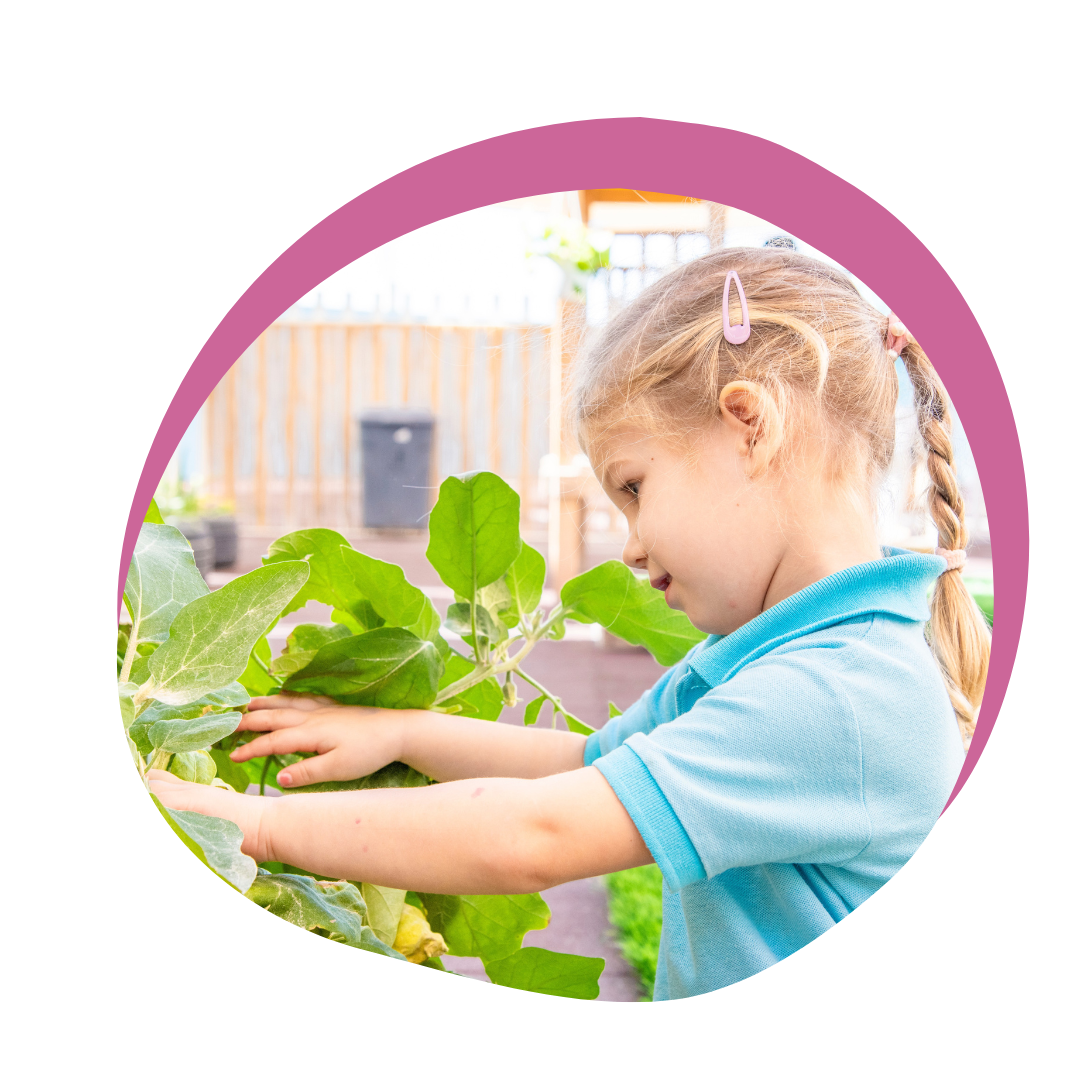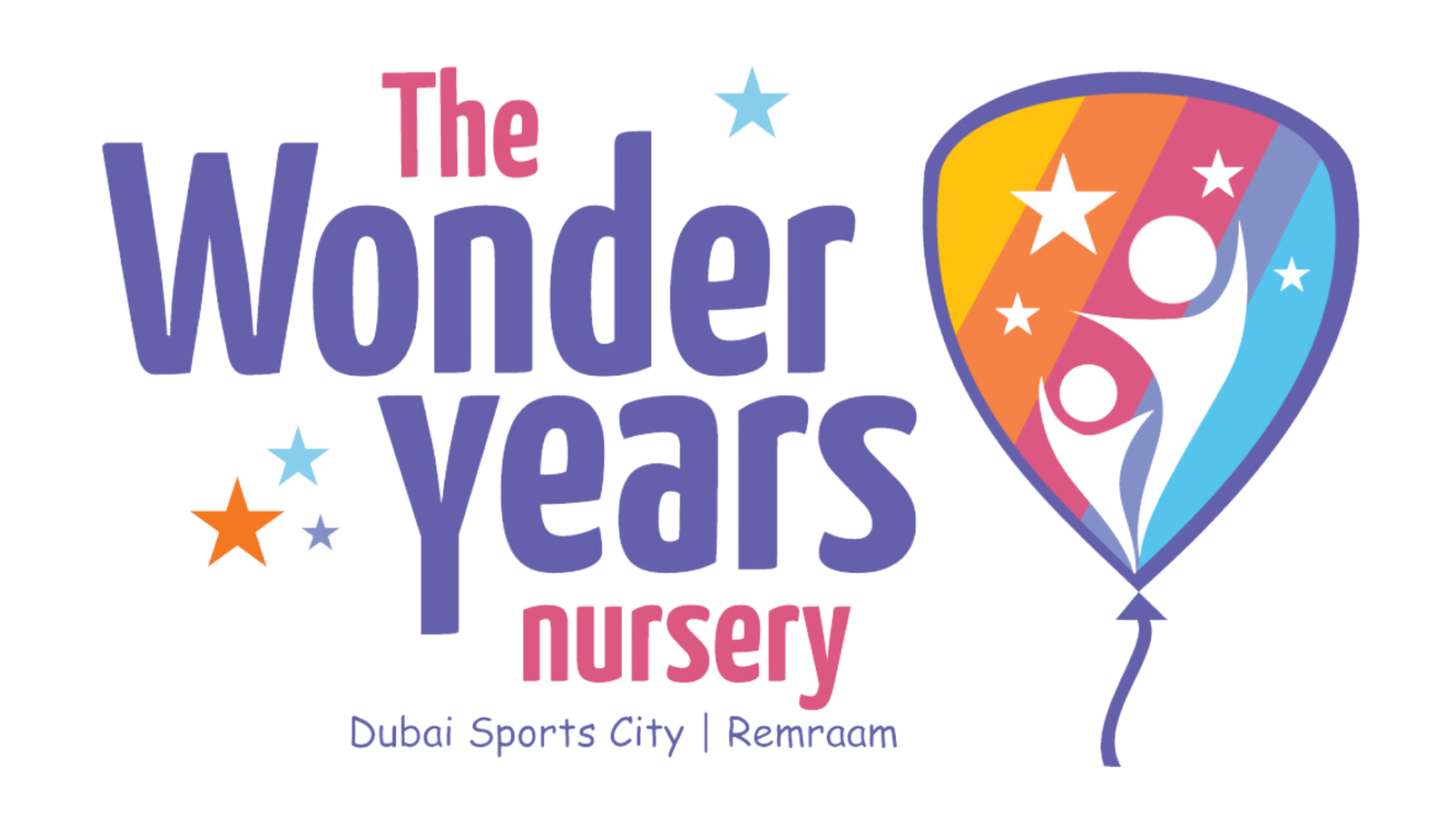Meet
Our Facilities


Discover Our Exceptional Facilities
We are in new, purpose-built premises that have been specially designed by a leading local architect to maximise the potential of our location.
Our nursery consists of 12 light and airy classrooms with attached toilets, spacious central indoor play area, Reading Den, Role Play, Art zone, Gym, fully equipped medical clinic, reception and administrative office, and secure entrance. All our classrooms and play areas are equipped with high quality, specially designed and carefully selected educational materials and play equipment which undergoes a daily hygiene and safety check. Each classroom leads out on to its own section of garden which is shaded, secure and separate from the main garden and play area. Here children can enjoy engaging in ‘messy’ play, sand and water activities, chalking and mural painting.
All classes have a dedicated outdoor area attached to each classroom. In addition, there is a large central shaded outdoor play area, separate outdoor zone for the babies (under 18 months), a bike track, sensory garden which leads off the indoor play area, and water play area allowing us to combine the spaces as required. The play area includes a sand pit, swings, slide and climbing frame all surrounded by extensive safety surfacing. Around the garden, children are able to enjoy digging, planting, sand and water activities as well as a ‘sensory nature’ walk. We also have a specially designed rider track to accommodate ‘ride on’ cars, trikes and bicycles against the backdrop of a unique mural.


